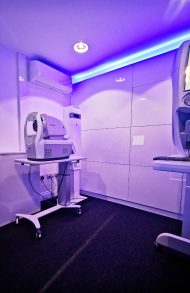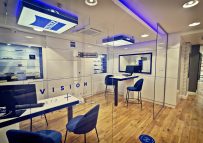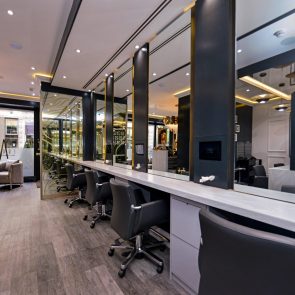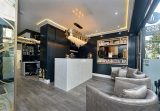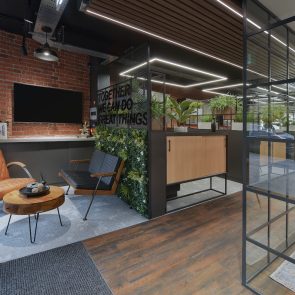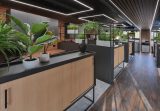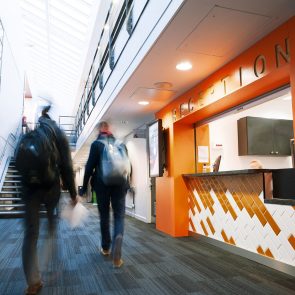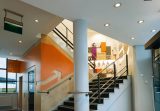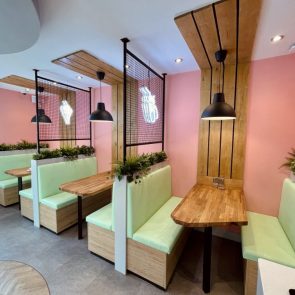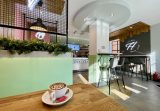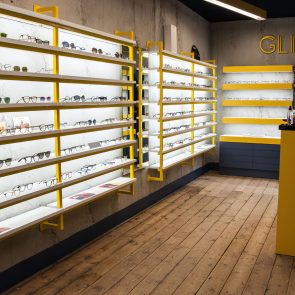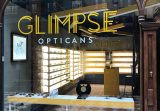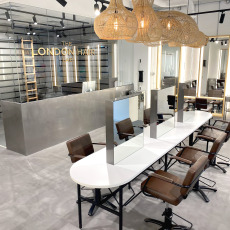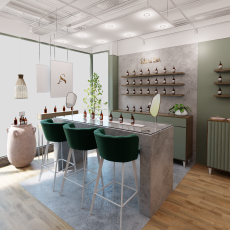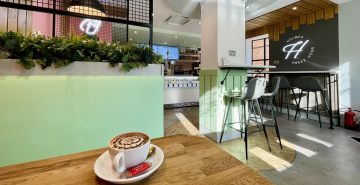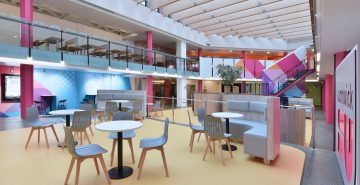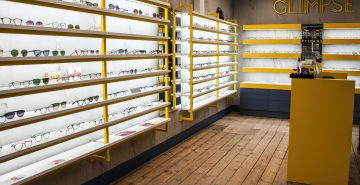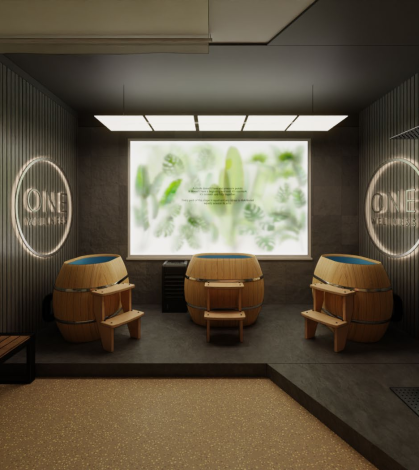
Health & Wellness
The health and wellbeing movement continues to shape how we live today. From healthcare, recovery, and self-care to lifestyle and retail, people now expect more from the spaces that deliver these services…environments designed to support physical, mental, and social wellbeing in every sense.
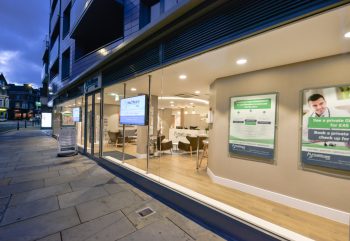
Spaces for living well
This is a broad and fast-evolving sector, from clinical settings to holistic spaces focused on self-care. Each demands a different kind of experience, but all rely on environments that feel professional, welcoming, and designed around people. Our role is to bring those worlds together – creating spaces that perform commercially and support wellbeing in equal measure.
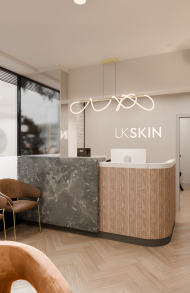
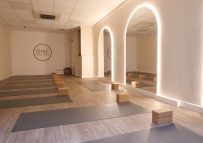
Retail Experience Design
We design spaces that make a difference. For the people who use them and the businesses behind them.
Our work spans the full health and wellbeing spectrum, from private clinics and dental practices to spas, gyms, and wellness studios.
Every project starts with understanding your brand, your audience, and your goals. We combine creativity and strategy to deliver spaces that work operationally, feel effortless, and reflect what modern wellbeing stands for — confidence, care, and connection.
How we can help you…
We help health and wellbeing businesses define and elevate their customer experience through design. Whether you’re creating a calming clinical environment or an energising wellness space, our focus is on design that supports both people and performance.
Our experience across retail and healthcare means we understand the balance between compliance, comfort, and commercial success, ensuring every detail works hard for your brand and your clients.
From first impressions to lasting impact, we design spaces that inspire trust, encourage connection, and reflect what modern wellbeing is all about.
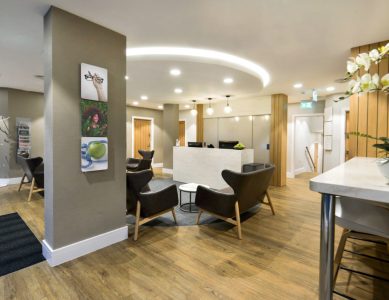
Putting your patients in safe hands
Creating a comfortable space where patients feel at ease builds invaluable confidence and trust. It’s something we’ve done time and time again. Often, as shown in this project for MyHealthcare, this starts by getting the right front-of-house experience.
Through the considered use of materials, fixtures and fittings, finishes, lighting, colours and furniture, we were able to create a premium healthcare space with a calm, warm welcoming feel. Our design puts patients at ease the moment they walk through the door, as well as reflecting the company’s brand values – ‘creating trust and excellence in healthcare’.
Bringing your brand story to life
The leap into physical retail is a significant transition for any online business so we were delighted when this independent ecommerce skincare brand Soveral entrusted us with the responsibility of conceptualising their first physical store. We knew that to create a successful store concept we’d need to focus on bringing their brand to life.
The experience-led salon we designed is a great example of how to distil an existing business brand into a new physical space. A bespoke environment that reflects your values and personality will help you stand out in a space full of imitators – and you’ll cultivate lasting relationships with customers who buy in to your ethos.
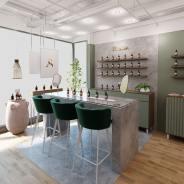
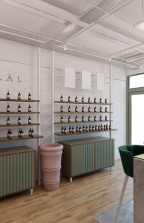
Integrating technology and specialist equipment
We’re very well acquainted with the complexities of clinical environments, not least the vast range of specialist equipment and technology required. Whether we’re incorporating optical testing technology, audiology testing booths or specialist pharmaceutical equipment, we use our ergonomic expertise to ensure your environment is efficient, safe and comfortable for your patients and your people.
As part of our layout for Vision + Eyecare, we designed a purpose-built testing and dispensing zone integrating advanced ZEISS optical technology. We were only able to do this successfully because our team understand clinical and optical environments from both a compliance and a technical perspective – from the start, we knew how patients and staff would need to interact with the space and the equipment.
Selecting materials that create a compelling customer experience
What kind of materials best capture your brand? Concrete, metal and unfinished timber convey an industrial contemporary feel. Perhaps you’re looking for a warmer aesthetic, combining natural stone with biophilic design – injecting shapes and forms from the natural world. Our wide-ranging materials knowledge can help you distinguish your design direction as well as considering key factors like cost and durability.
Inspired by the industrial feel of the unit, our design for Vixen & Blush uses an intelligent mix of materials to create a current yet chic space. We combined exposed infrastructure – concrete floors and retained slab ceilings – with contrasting materials including marble worktops, solid oak frames plus bespoke metalwork and seating.
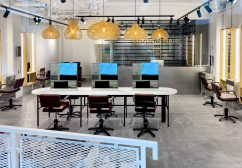
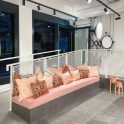
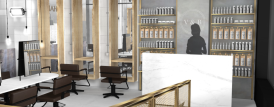
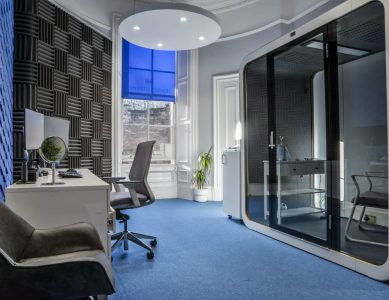
The role of acoustics in healthcare spaces
Effectively managing acoustics is vital in sectors like audiology and optics. Good sound design not only increases patients’ privacy and comfort, but also improves the efficiency of the workspace for clinicians.
Managing noise control was crucial in helping to create a positive patient experience for House of Hearing. We installed soundproof pods to improve the working environment. We also treated the clinic walls with a range of specialist acoustic materials to absorb sound, minimise noise and prevent echoing. The materials made for a decorative design feature too, cleverly disguising some of the building’s inherent imperfections.
Maximising capacity without sacrificing creativity
We know that designing a visually striking space is crucial for creative businesses but whether you’re a salon, spa, beautician or barbershop, every square foot of space is an opportunity to serve clients and sell products. Our philosophy is about striking a balance between productivity, efficiency and customer experience. Every design has a floorplan, meticulously created to find the most effective layout – one that factors in customer touchpoints and the way you work.
Our re-design for award-winning salon Inanch London saw us review the layout of the entire salon, looking at customer flow, workstations, experience areas and point of purchase, as well as merchandising. We were able to transform the space into a luxurious, indulgent boutique salon, as well as accommodating two extra workstations and a new hairwash/ relaxation room.
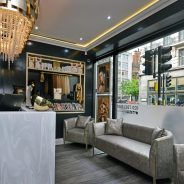
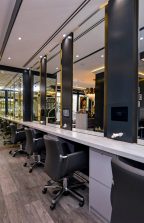
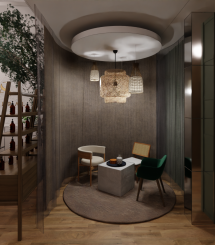
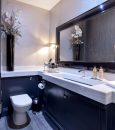
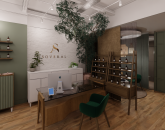
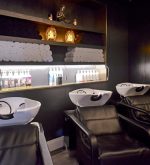
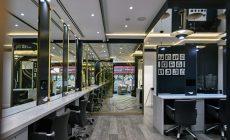

Ready to start your own redesign?
Have a chat with us to get your project started. Fill in the form to get the ball rolling or give us a call.
Studio
02477 103 494
"(Required)" indicates required fields
Need some inspiration? Take a look at some of our work.
There are no boundaries to what good design can achieve for your space and your business. Take a look at some of our work.
Other sectors
Design for every space. Our experience is as broad as it is deep.
