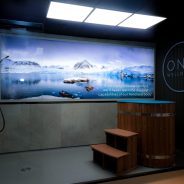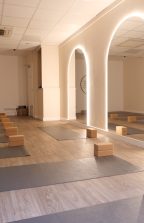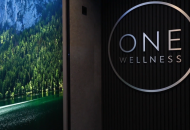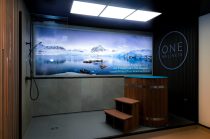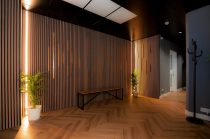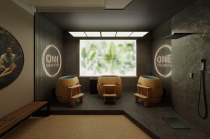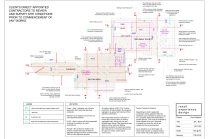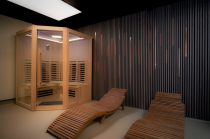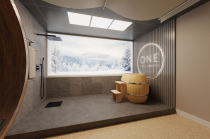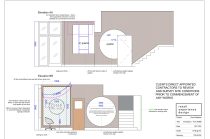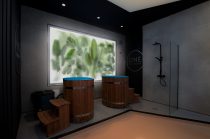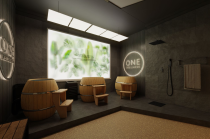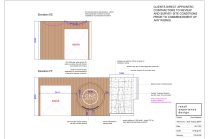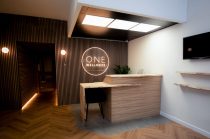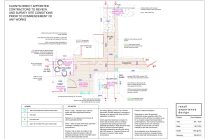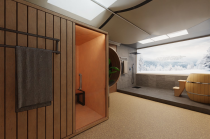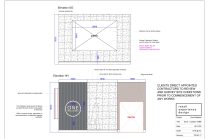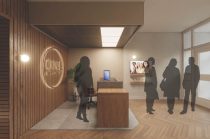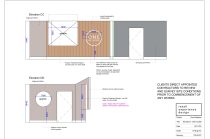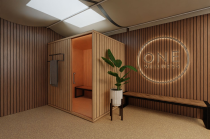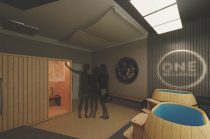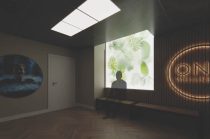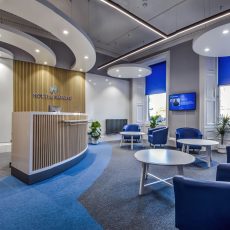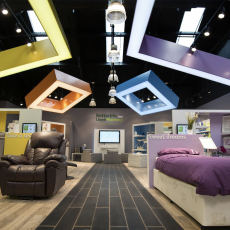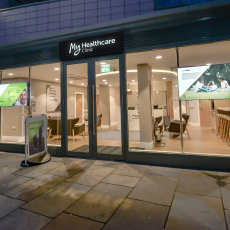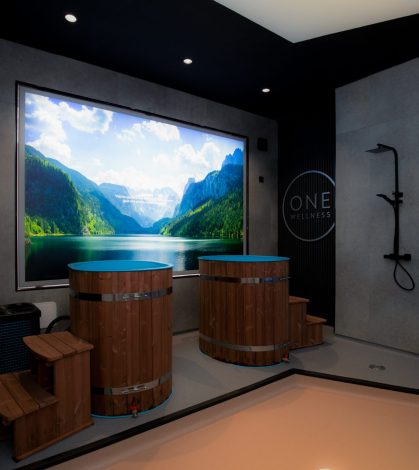
One Wellness
Health & Wellbeing
Background
Ambitious start-up One Wellness approached us to modify a run-down office building into the home for its new business venture: a dedicated hydrotherapy wellness and recovery Centre.
Being a local start-up and inspired by the team’s energy and enthusiasm, we wanted to help. But more than that, we saw the scale of the challenge and knew our experience in supporting new businesses could set the foundations for One Wellness’s successful start.
What we did
Our brief was purely design-led, but highly strategic – we needed to visualise One Wellness’s new business idea in the physical environment.
Our first step was to carry out an on-site evaluation. Drawing on our deep experience, we identified that structural alterations were financially impractical for this project, meaning that our strategy needed to focus on intelligent, cost-effective design solutions.
One of the many design solutions involved the hydrotherapy rooms’ windows, which overlooked an uninspiring car park. Instead of costly removal and reconstruction, we introduced stretch canvas illustrated lightboxes. This design feature not only shaped the experience and enhanced the ambiance but also got around the need for structural changes. Furthermore, we included acoustic cladding on the walls to translate the brand and conceal redundant walls. Alongside other decisions like repurposing existing ceiling tiles and disguising the building imperfections with design solutions, we helped One Wellness overcome challenges that had the potential to consume a modest budget.
Insight & Strategy
Concept, Design & Development
Technical Design & Drawings
Results
Within the confines of the existing building structure, we provided critical problem-solving and cost-effective strategic design solutions. By closely listening to One Wellness’s aspirations, we translated their vision into a visually compelling concept design, including all technical drawings to allow them to deliver the fit-out.
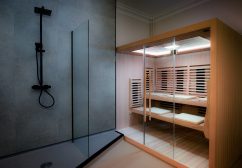
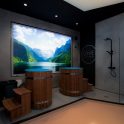
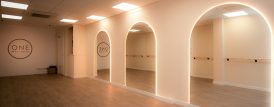
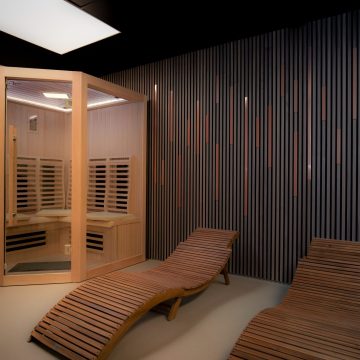
Let’s transform your space together
If you want to know more, get in touch – we’re always happy talking shop.
Contact usWorking with the Health & Wellness Sector
We understand the complexity of designing for healthcare businesses – the need to balance delivering a positive patient experience with achieving your commercial goals.
We can help:
- Maximise your space to create a highly efficient working environment for clinicians.
- Create a positive patient experience that reflects your brand values.
- Transform traditional or tired interior into an empowering and comfortable space.
