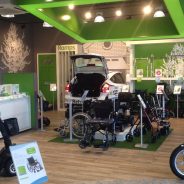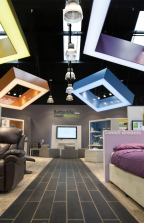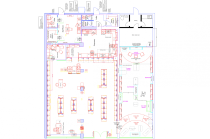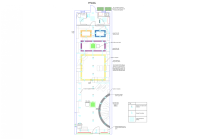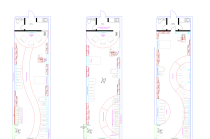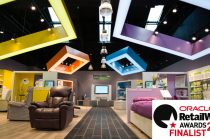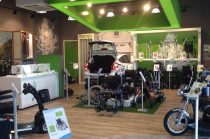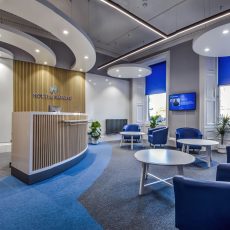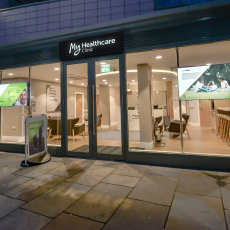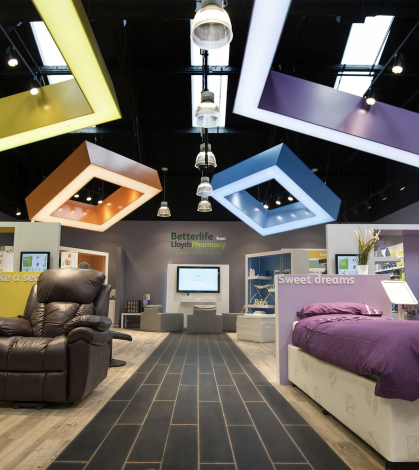
Betterlife – Mckesson
Health & Wellbeing
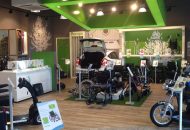
The Challenge
Our collaboration with Mckesson involved us leading on the design development for Betterlife store concept – the brands first bricks and mortar store dedicated to independent living.
The Better life store concept aimed to provide customers with the opportunity to discuss their mobility and personal healthcare needs with experts during a dedicated consultation, alongside being able to experience the range of products available to support their needs.
That’s why the vision for the store was more than just a large retail unit for selling healthcare and mobility equipment – it was an interactive experience designed space with customers’ needs and concerns at the forefront.
What we did
The design cleverly helped to bring the Betterlife range of products to life by demonstrating them in room sets that customers can experience, included a fully furnished bedroom and bathroom to a multi-surface track to test mobility scooters and even a car boot to check the ease of loading products into vehicles.
The store concept was as ambitious as it was innovative and required our expertise to advance the concept and deliver on the design development.
First, we developed the concept into approved visuals, including defining the layout and product segmentation. This included striking colour coding for each of the key zones and ceiling rafts to create cohesion and connect the large format space together.
We design managed the complete process, advising on all elements of the design development, as well as produced all technical drawings and detailed specifications to support planning, construction and a competitive contractor tender process.
Concept, Design & Development
Technical Design & Drawings
Results
An industry first in an omni-channel sense, where customers could buy in the store, have a delivery organised or click and collect – a space where the virtual world meets the real world.
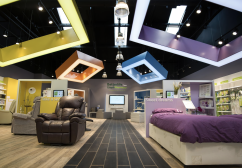
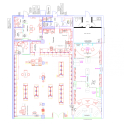
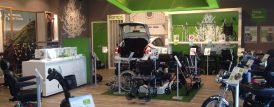
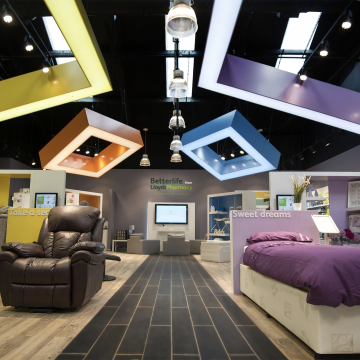
Let’s transform your space together
Whether you’re relocating, refocusing, renovating or repositioning, we have the experience to make your space a success.
Contact usWorking with the Health & Wellness Sector
We understand the complexity of designing for healthcare businesses – the need to balance delivering a positive patient experience with achieving your commercial goals.
We can help
- Maximise your space to create a highly efficient working environment for clinicians.
- Create a positive patient experience that reflects your brand values.
- Transform traditional or tired interior into an empowering and comfortable space.
