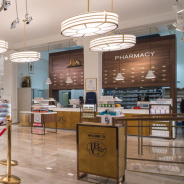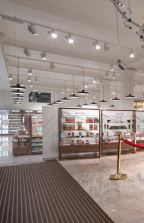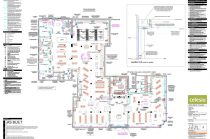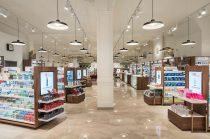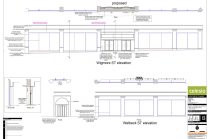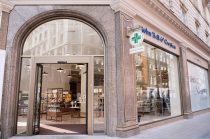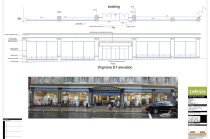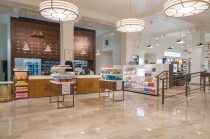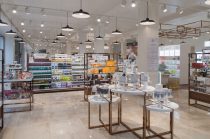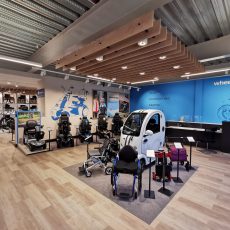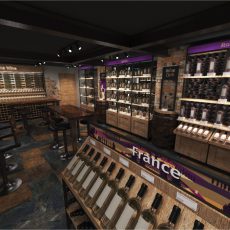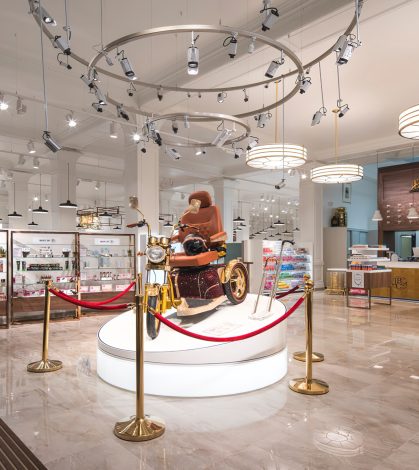
John Bell & Croyden
Retail & Showroom
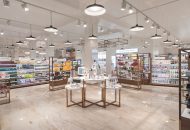
The Challenge
Our collaboration with John Bell & Croyden involved us leading on the technical interior build for their £multimillion refurbishment in the heart of Westminster.
What we did
Working as part of a large multi-agency team our role was purely technical and included the development of master drawings for the 1300sq metre prime retail space. This included floor layout, electrical layouts, HVAC, lighting, fixture and fittings layout and general overall arrangement for drawings.
Technical Design & Drawings
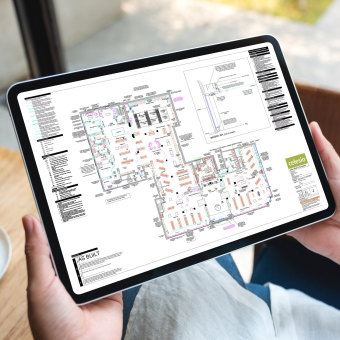
Results
We delivered all planning and building control drawings and maintained up to date design details to ensure the successful delivery of the store.
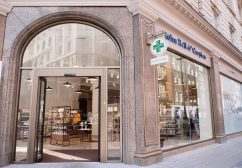
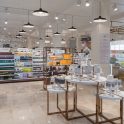
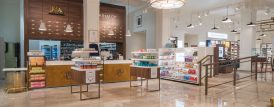
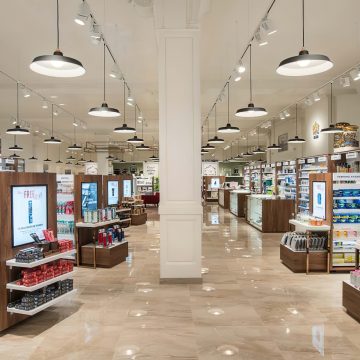
Let’s transform your space together
If you want to know more, get in touch – we’re always happy talking shop.
Contact usWorking with the Retail & Showroom Sector
Helping retailers to create engaging, inspiring stores – we have the experience to help you connect with customers, design captivating spaces and achieve your commercial goals.
How we can help you:
- Applying our creative imagination and commercial intelligence to solve a range of retail problems – being more sustainable, creating impact, relocating or rolling out new stores.
- Gaining an insight into your customers – their motivations and desires – to make the most effective, impactful use of your space.
- Translating an online experience or brand vision into a new physical space – helping you successfully take your first steps into ‘bricks and mortar’ retail.
