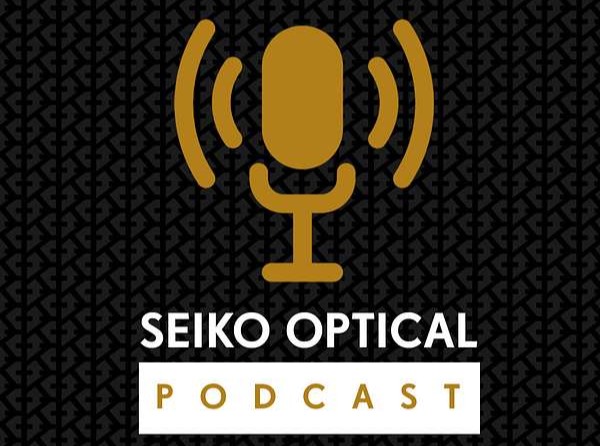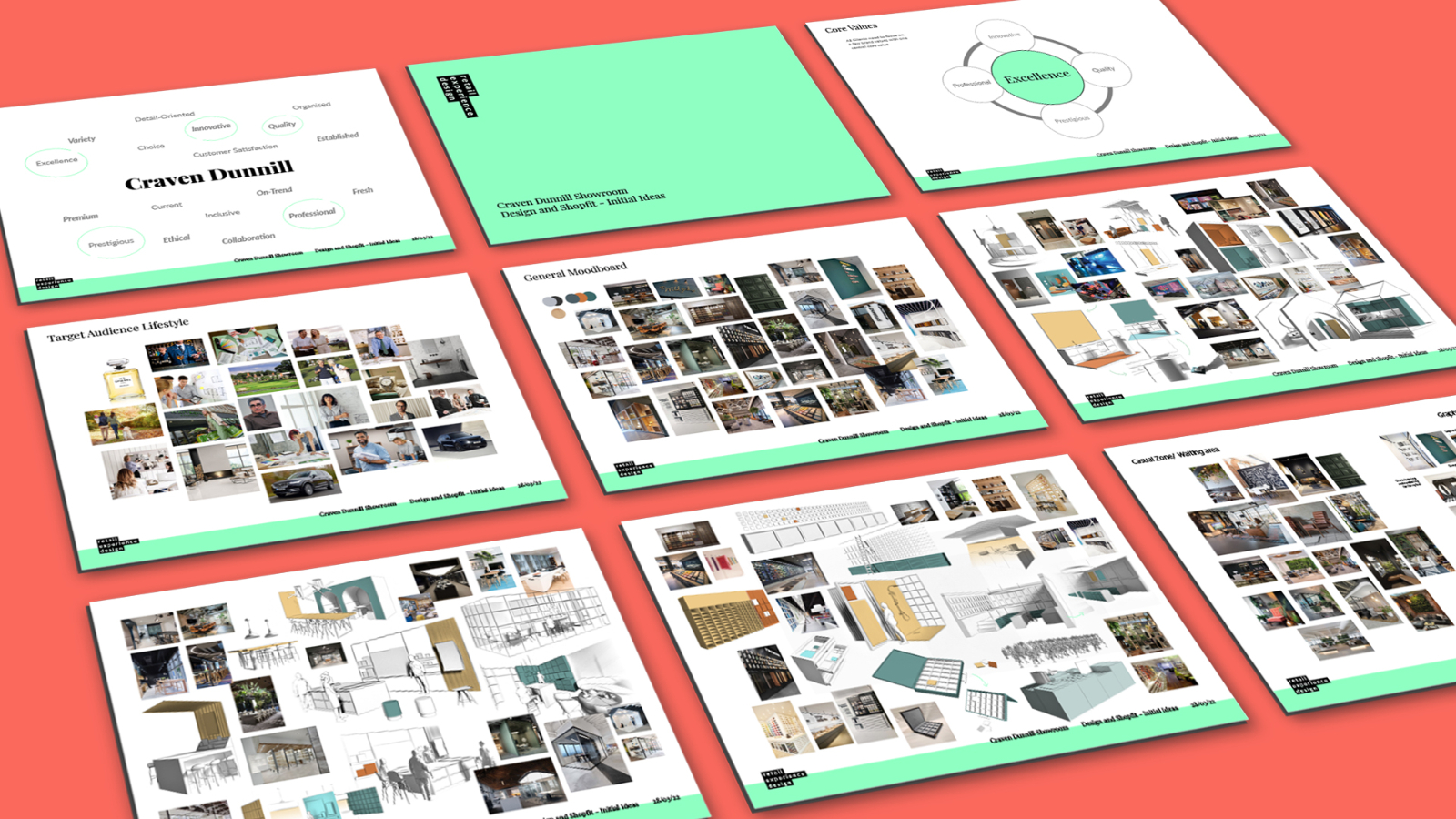Planning for the perfect retail roll-out
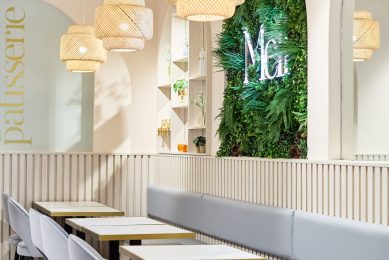
Whether you’re planning to open multiple locations or new stores, embarking on a refurbishment program, thinking of a rebrand, or preparing for long-term growth, this article is for you. We’ll take you through the steps behind a successful retail rollout and explain why designing for multiple locations needs a specialist design approach.
What is a retail rollout?
As a retailer with multiple locations, ensuring your customers get the same great experience no matter which store they visit is a tall order. There are a lot of variables and moving parts – all sorts of considerations. But perhaps the most significant of them all is your store design and ensuring consistency across all locations. This is where a solid retail rollout plan comes in.
When you need a rollout strategy?
Think of a retail rollout strategy as your game plan – whether you’re moving, expanding, or refitting. But there’s way more to it than just duplicating your store design in a new space – that simply won’t work. A smart retail rollout strategy is about creating a flexible, scalable plan that adapts to each location’s unique characteristics while ensuring your brand stays consistent.
Designing concepts for multiple retail locations
Coming up with a design concept that needs to translate across more than one retail location is a completely different animal from working on a single store. It’s vital, as a retailer, that you approach the design process in a completely different way. You can’t shoehorn a concept that works perfectly in one place into a different setting. Your design needs the flexibility to scale up or down, translating to different spaces while always staying true to your brand.
At Retail Experience Design, we have vast experience of designing store concepts specifically for roll-out programmes. We’ve done it for businesses with all sorts of different customers and goals. We always recommend that clients have a local strategy for each location. that takes into account scalability and consistency. As our Creative Director, Dean Waugh puts it:
“You can’t create a carbon copy of an existing store. Getting the store concept right from the start is fundamental when it comes to ensuring a successful roll-out. Taking a planned approach is so much more efficient and cost-effective than an ad hoc one – and ultimately, that’s crucial to your growth strategy.”
Navigating physical and market differences in different stores
No two spaces are the same. So, if you already have more than one store, you’ll already recognise some of the differences – some of them subtle, some of them striking – that can set two locations apart. Broadly, these fall into two categories: physical considerations and differences in the local market.
Physical considerations
It sounds obvious but it’s so often overlooked: different stores have distinct spatial characteristics! Whether you’re planning a refresh or complete refit, you’ll need to figure out how to tailor your preferred store concept to fit various physical environments. Some of the things we’re well accustomed to thinking about include:
- Is your unit a new build that’s ready to go or a period building with features that need to be conserved and incorporated into your design.
- How will customers approach and access the store? Is it in an indoor shopping centre? Part of a row of shops? On the corner of the street?
- Is the space flat or split across different levels? Are there any unusual angles or awkward corners to deal with?
- What’s the natural light like? Where are the existing windows and doors?
Local differences
As well as taking account of the physical opportunities, you’ll almost certainly want to tailor each store to meet the unique preferences and needs of local customers.
This is where we’ll need to work very closely with you and take time to understand your brand and your business plan. That way, we can make sure our design takes account of each location’s unique demographics and the different socioeconomic and sociocultural factors. From there, we’ll apply our expertise to come up with different layouts and branding for each of those audiences.
So, what do both of these factors have in common? As Dean explains, we need to incorporate them into your store concept from day one.
“Both the local factors and the physical ones need to be accounted for right at the beginning of the rollout process. They affect so many variables of your concept: the floorplan, the materials, the fixtures and fittings… One thing’s for sure – you don’t want to be making this stuff up as you go along or asking your contractors to improvise on site. That will only end up costing you time and money.”
An example of a successful retail rollout: Chapmans
Scaling concept designs to fit different locations and spaces whilst maintaining a consistent brand is something we’ve helped numerous clients to do successfully. One of them was the Midlands-based optical group Chapmans. With six eyecare practices spread across the East and West Midlands, Chapmans needed our help to design a cohesive, consistent store concept that would align with their brand values and enhance their customer-patient experience. Chapmans’ six practices each had a different local demographic and market positioning — from value to mid-range and higher-end. They all had unique spatial configurations and building characteristics as well. Chapmans knew that they would need to take a strategically tailored design approach to make this multi-location rollout a success.
Establishing brand identity
We started the project by refining Chapmans’ brand identity. Through customer profiling, we crafted a new brand that would resonate with their existing customer base whilst also attracting new, younger audiences. The result was a warm, inviting identity that reflected expert eyecare, quality, value, and style – something designed to appeal to the entire community. As Andy Chapman, the company’s Managing Director & Partner says: “Retail Experience Design took a significant amount of time to understand the values of the business, how we felt we were evolving and how we wanted to be perceived by our client base. Over an iterative process, a new logo and colour scheme were created – a more contemporary image, in keeping with our vision for the business.”
Scalable store concept
Once Chapman’s new brand identity was agreed, we started to develop a scalable store concept. This would first be implemented in their Bromsgrove practice but the foundational design was created to be adaptable, ensuring that the key design elements would align with the market positioning of individual practices and ensure local relevance. We employed a ‘value engineering’ approach to find economies of scale when it came to selecting materials, fixtures, and fittings – we never want to pursue an idea that’s really good value in one location but expensive in another, thanks to the different characteristics of that particular store. As Dean, our Creative Director, explains:
“Value engineering is about taking an overview of each site to maximise value without diluting our creativity or your overall store concept. It’s essentially about us making smart design decisions up front to prevent unnecessary surprises as you roll out your refit. Ultimately, we want to use your budget as effectively as possible.”
Detailed drawing pack
Next, to enable Chapmans to source competitively priced local contractors to deliver their fitout, we developed a comprehensive drawing pack comprising technical drawings and detailed specifications. This pack would allow any industry-savvy contractor to put together a detailed tender. On top of that, as Andy Chapman explains, it also helped his store team to hit the ground running. “The shopfit visuals and layout plans enabled the team to plan in detail how the relocated store would be laid out and stocked. On completion of the shopfit, the store looked and felt exactly like the visuals so the team were able to seamlessly move premises and re-open with great confidence.”
Taking a strategic design approach not only gave Chapmans a new brand and store concept but also a comprehensive plan for the efficient, cost-effective roll-out of their new practices across all locations. As Andy Chapman explains: “Retail Experience Design translated and adapted our plan to reflect the physical constraints of our sites, the locality and client base, and our preferred flow of patients in the stores.”
Ultimately, we helped them to deliver brand cohesion, improved customer experience and efficient scalability. In Andy Chapman’s words, “Taking a collaborative approach to our roll-out programme has helped us achieve growth in demand for appointments by 15% and turnover in excess of 20%.”
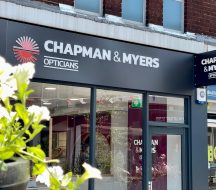
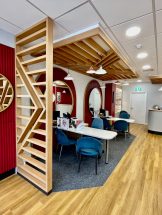
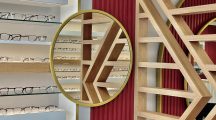
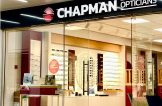
Where to get started with your multi store redesign
At Retail Experience Design, we know how challenging it can be to maintain consistency across multiple and different locations. That’s why we’re here to help. We have vast experience of designing store concepts specifically for roll-out programmes, and our experienced team of retail designers will work closely with you to develop a tailored strategy that ensures your brand’s consistency and flexibility across all of your locations. From creating adaptable design concepts to providing detailed drawing packs, we will guide you every step of the way. Let’s make sure your customers enjoy the same great experience, no matter where they visit.
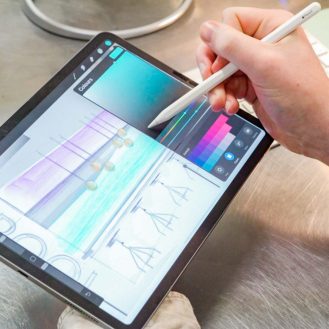
Let’s transform your space together
Whether you’re relocating, refocusing, renovating or repositioning, we have the experience to make your space a success.
Contact us