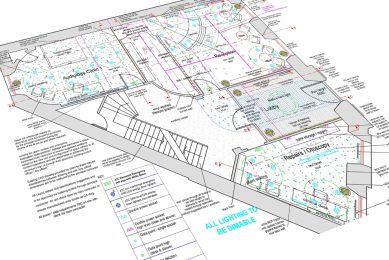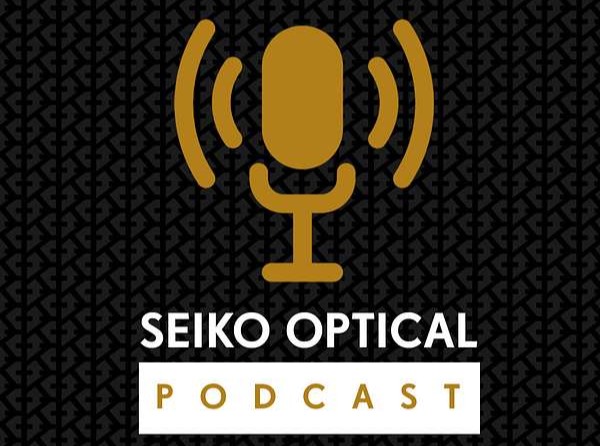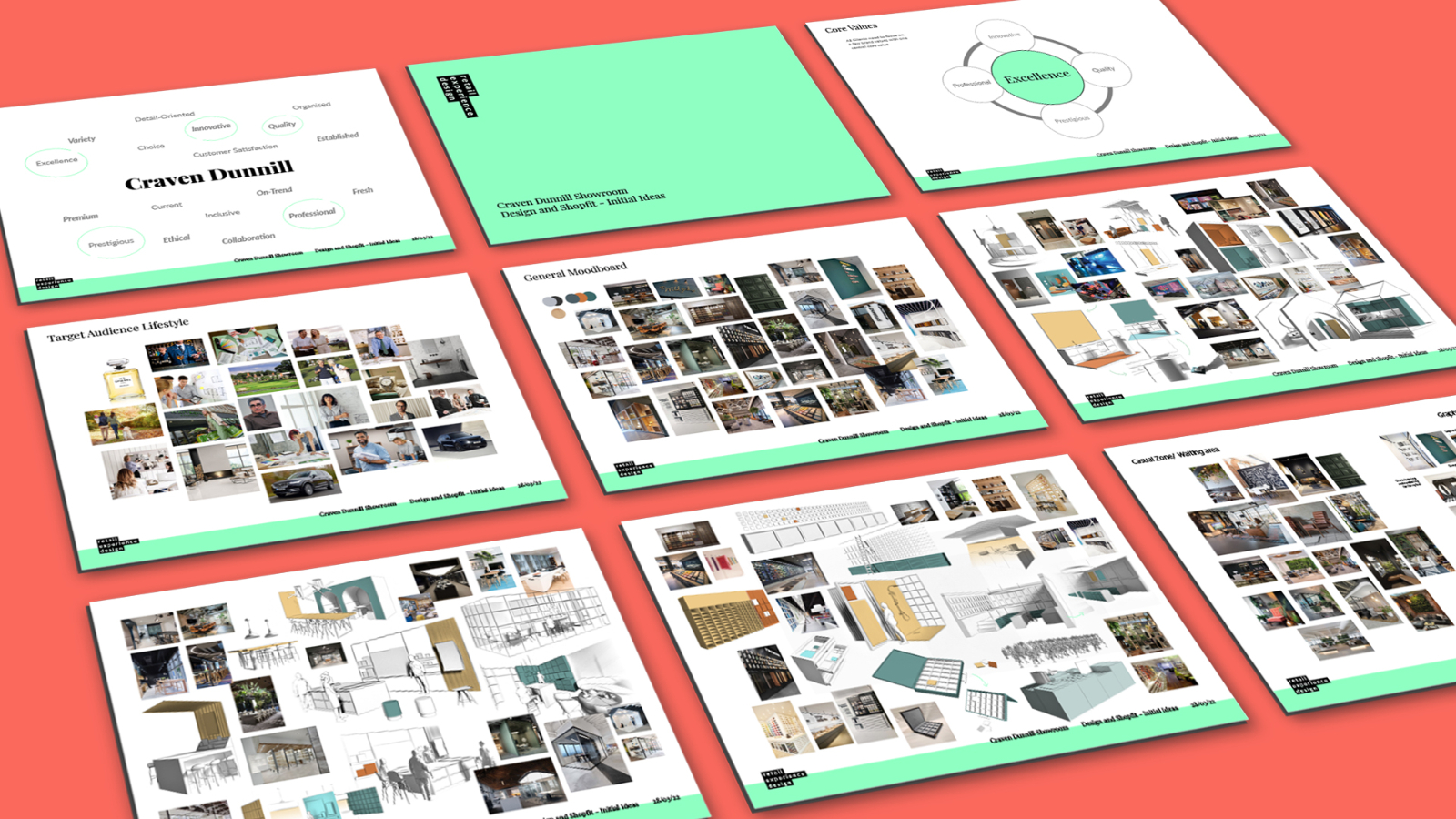From design to fitout: Ensuring a well-executed, cost-effective store rollout

A store concept that’s designed to translate across multiple locations is just the first step of the journey to a successful store rollout. Let’s take a look at the next stage – how we turn the concept into reality.
Beyond the concept: What is a drawing pack and why you need one
You’ve approved the 3D renders of your new store concept or commercial interior, and it’s exactly as you imagined – layout, lighting, materials, colours, furniture – it’s all there. But what comes after the concept? How do you take that perfect vision and turn it into a reality, not just once but consistently across multiple locations?
This is where a high-quality drawing pack becomes essential. Simply put, a detailed drawing pack provides all the technical information contractors need to accurately cost, manufacture, and deliver your store concept, ensuring your design translates flawlessly into the physical world.
From design to reality with detailed drawings
This next part of the design process is where we transition from creative thinkers, to technical experts, and apply our extensive know-how to produce technical drawings and specifications, often referred to as detailed drawing pack or design intent pack. The role of detailed drawing packs is to specify exactly how your store or interior should be installed by providing contractors with all the information, in terms of technical drawings and specifications they need to cost, manufacture, and deliver the project. And its how designers make sure that every design decision, no matter how small, translates seamlessly into your physical space.
Naturally, with commercial fitouts there are a lot of variables and moving parts – all sorts of considerations – and sometimes bumps in the road, but as far as possible, detailed drawing packs take the guesswork out of things and prevent unnecessary delays, deliberation and disagreements with contractors and trades involved in the build or fitout.
The roadmap to a successful fitout
Detailed drawing packs, are vital in ensuring that your store concept is accurately manufactured and installed, and typically cover everything from materials and finishes, furniture, and in-store units, to displays, flooring elevation plans, floor layouts, plumbing, electrical layouts, HVAC fixtures, fittings, and general overall arrangement drawings. Essentially, they act as a comprehensive roadmap for the project, outlining the overall design vision and goals to ensure everyone involved stays on the same page and limits the risk of misinterpretation. At Retail Experience Design, we place particular emphasis on producing these packs to the highest standard, enabling any industry-recognized contractor to bring your concept to life seamlessly.
How detailed drawing packs save time and money
But, detailed drawing packs do more than offer essential guidance for installing your store concept; they are key to tendering the build and fit-out of your space, often involving bids from multiple contractors. By providing both a conceptual overview and precise details, detailed drawing packs enable contractors to prepare accurate tender costs, ensuring a smoother and more efficient fit-out process.
And, it’s this accuracy that allows contractors to manufacture and source the right components and materials more effectively, reducing costs and minimizing delays. Additionally, having a clear and well-defined detailed drawing pack ensures fixed project costs and provides an estimated completion date before work begins, helping to avoid surprises and unnecessary disputes. In short, it keeps your project on time, within budget, and on track.
At Retail Experience Design, our high-quality detailed drawing packs have been instrumental in helping businesses achieve significant savings on overall build costs during the tender process. In addition to supporting clients by reviewing tenders to ensure competitive pricing, our detailed drawing packs also allow us to explore value engineering options when needed.
Detailed drawings for successful store rollouts
Having a high standard of detailed drawings is especially critical when rolling out a concept across multiple locations, such as a store rollout programme. While you might be fortunate to work with a trusted, retail-savvy contractor who has a team large enough to handle all your sites, the reality often requires balancing availability, budgets, and timelines. Many of our clients need or choose to work with a range of local contractors for this reason.
With a comprehensive drawing pack in hand, you gain the flexibility to use whichever combination of contractors suits your needs across different locations. No matter how many sites you’re juggling, a well-prepared drawing pack significantly increases your chances of delivering your project on time, on spec and on budget.
A blueprint for success: House of Hearing clinic rollout
Our work with House of Hearing is a great example of the power of a high-quality detailed drawing pack. House of Hearing asked us to design a store concept for their new flagship Edinburgh clinic. Alongside this, we also worked out how the concept could be scaled and adapted to fit different clinics within the company’s growing portfolio.
We provided comprehensive drawing packs – a blueprint for replicating the flagship concept for rollout across different UK locations. These packs ensured consistency in clinic format, branding and customer-patient experience – they helped to get the execution right.
We also prepared a comprehensive tender submission to guarantee a competitive and transparent tender process. This included a full scope of works document, a detailed drawing pack (including full specification) and a costing template.
We worked closely on the project throughout with House of Hearing’s Director Colin Campbell. Here’s what he had to say about the experience:
“The design of our new clinic has established a new benchmark for Audiology and Aural care facilities in Europe. Patients are now visiting us in numbers we could never have imagined and we’re delighted to welcome them to our world-class facility. This was our most ambitious project yet so it was crucial we worked with a design team who shared our vision and passion for creating an environment that clinicians would be proud to practice in and where patients would feel special and cared for. Agreed deadlines were hit, budgets achieved, and designs delivered. And the patients and clinicians? Well, they love it!”
The stats support Colin’s enthusiasm, showing that this multi-site roll-out has seen an increase in new patients across the board. Since the re-fit, the flagship Edinburgh store has seen patient registrations increase by 31%. In Perth, the figure is 18% and in St Andrews, there’s been a 29% increase.


